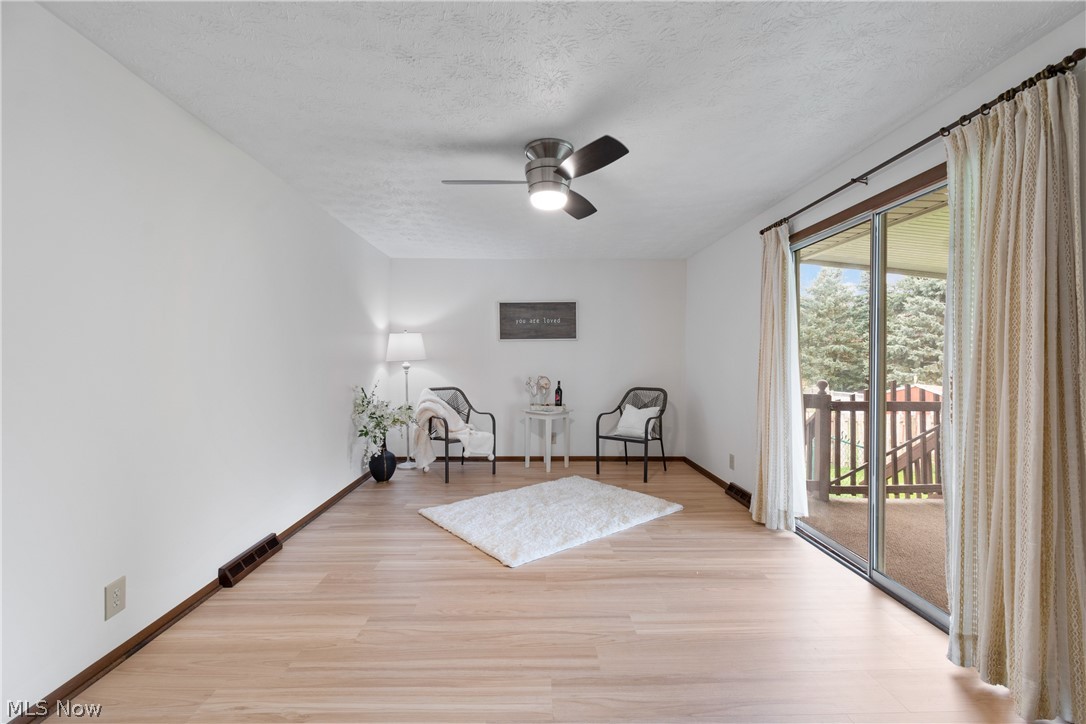2225 Delaware Avenue | Akron
Discover 2225 Delaware Ave., nestled in Springfield Twp. This charming residence boasts 2 bedrooms, 2 full bathrooms, and convenient first-floor laundry. Fresh paint adorned the entire first floor in 2024, complemented by new LVT flooring in the majority of the space. Step onto the recently added concrete slab walkway gracing the front of the home, completed in April 2024. A 2-car attached garage and an additional 2-car detached garage with side storage offer ample parking and utility space. Access the expansive covered back patio through either the family room's sliding glass door or the eat-in kitchen's equivalent. Unleash the potential of the basement, which awaits your personal touch and offers the opportunity to double your living area upon completion. The first-floor laundry, formerly a bedroom, can be easily reverted to its original function by relocating the laundry to the basement. Outside, a generous backyard awaits, complete with a shed for your storage needs. Don't miss the chance to experience this delightful property firsthand. Schedule your showing today! MLSNow 5032610
Directions to property: Hilbish to Delaware


























