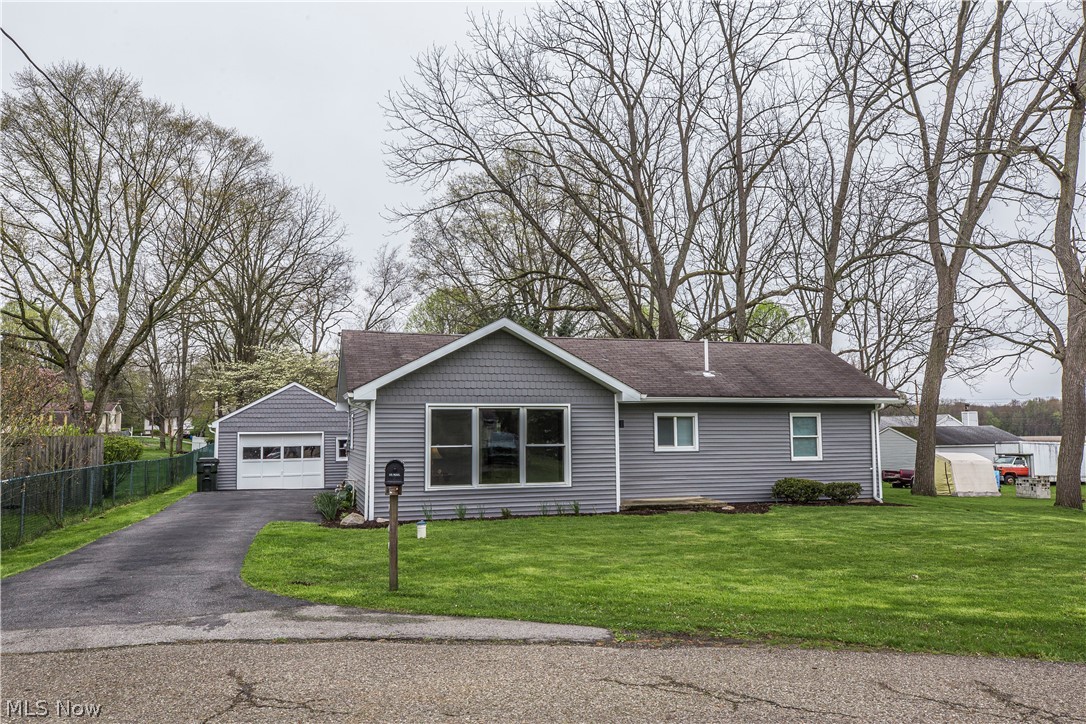2800 Aldis Drive | Akron
Welcome to this fully remodeled 3 bedroom ranch home in the heart of Green, Ohio on a quiet cul de sac at the end of the street. Boasting a thoughtfully designed open floor plan, this residence offers a perfect blend of modern comfort and classic appeal. Step inside to discover a bright and inviting interior that showcases the meticulous attention to detail put into the renovation. The heart of this home lies in its large eat-in kitchen, perfect for entertaining friends and family. New countertops, new appliances, and ample space. The full bath has been remodeled from head to toe, with new fixtures, vanity, flooring and beautiful barn door! 3 cozy bedrooms and a half bath are down the hall. Opens to a spacious living room with 3 large windows that let in ample light throughout. Situated on a spacious .051 acre lot, the property provides room for outdoor enjoyment or fence it in and have a large area for your pets to roam. Simply a must see! Schedule a showing today! MLSNow 5033531
Directions to property: Aldis is off Mayfair Rd between 619 and Massillon Rd









































