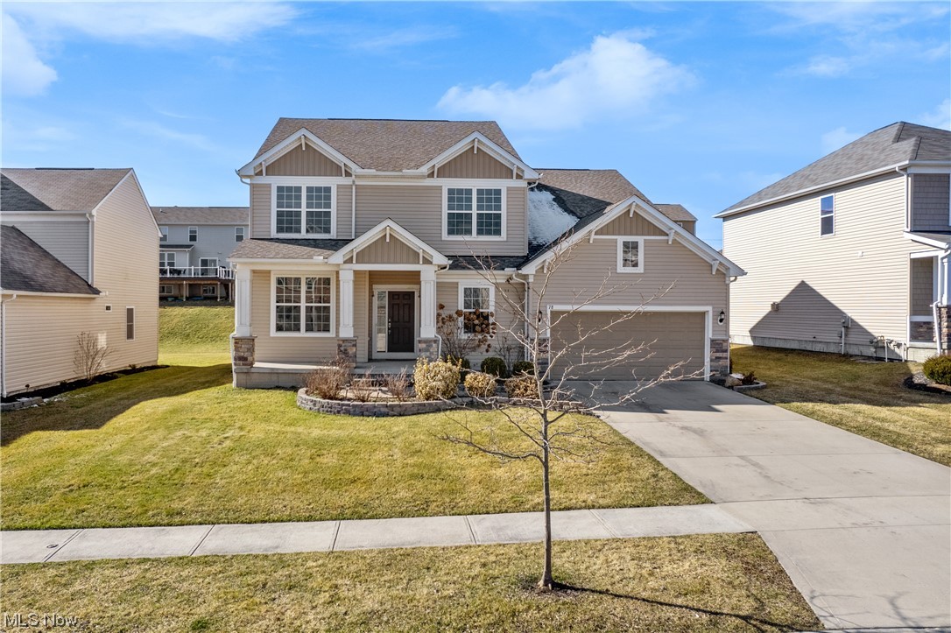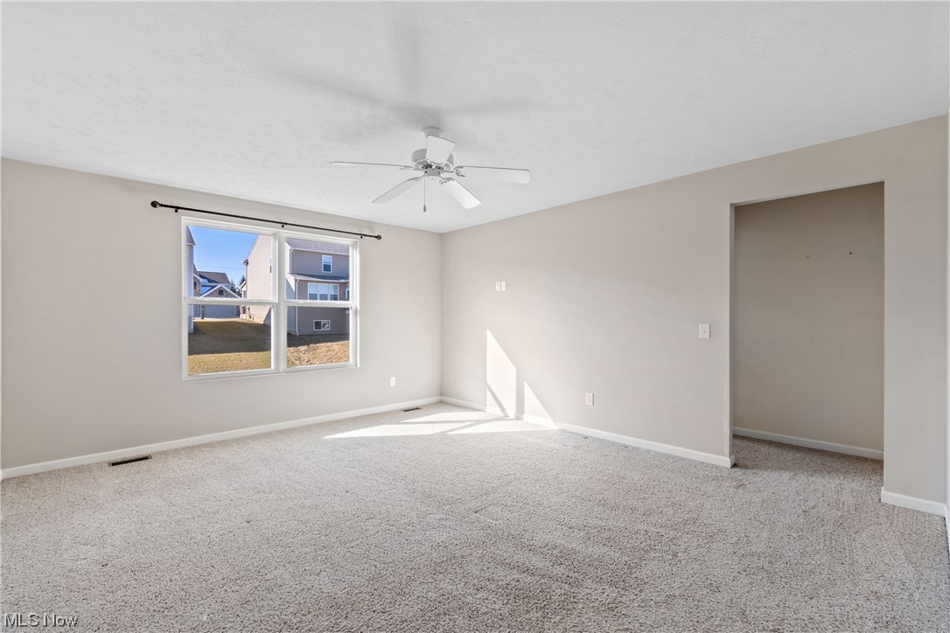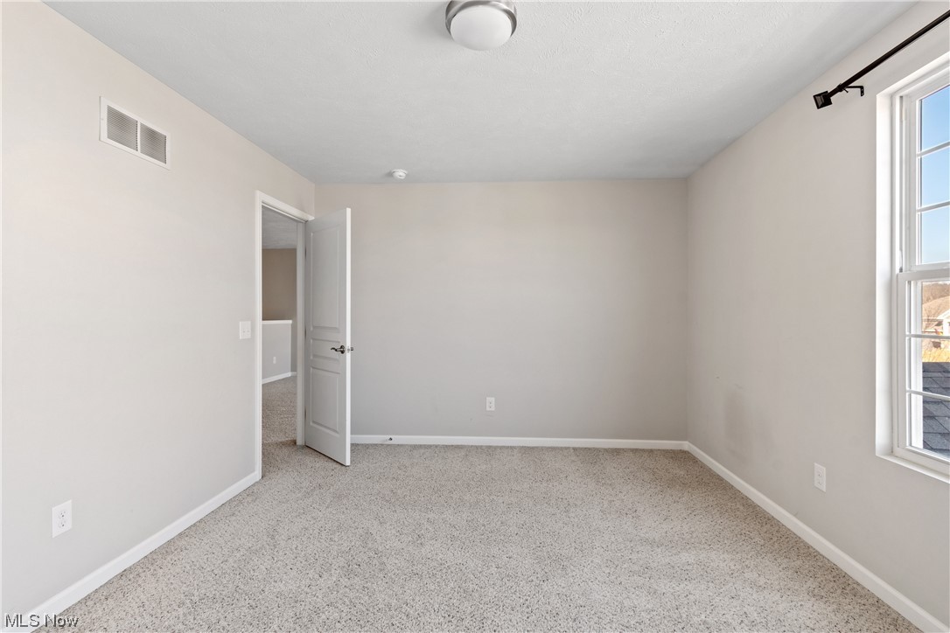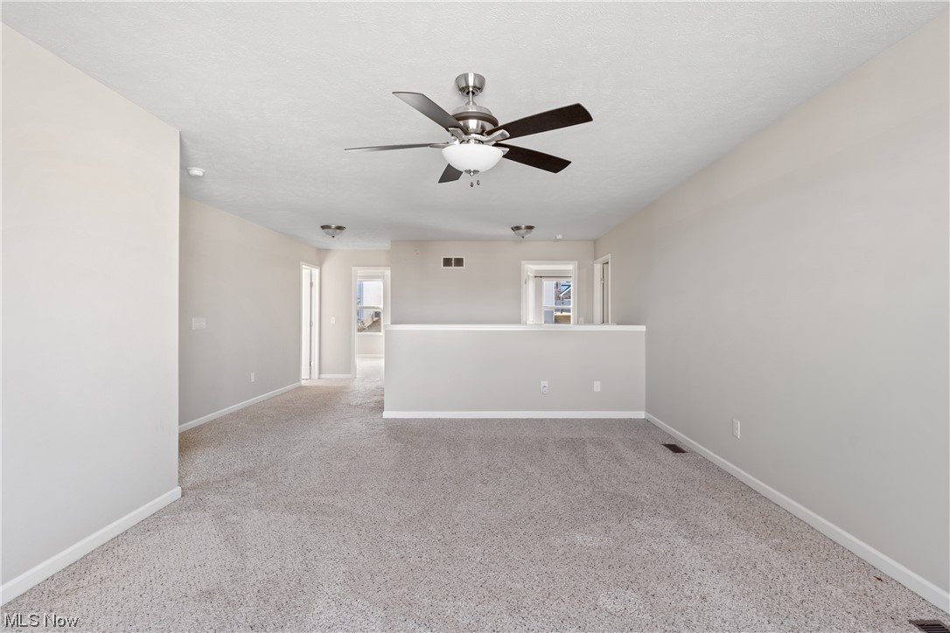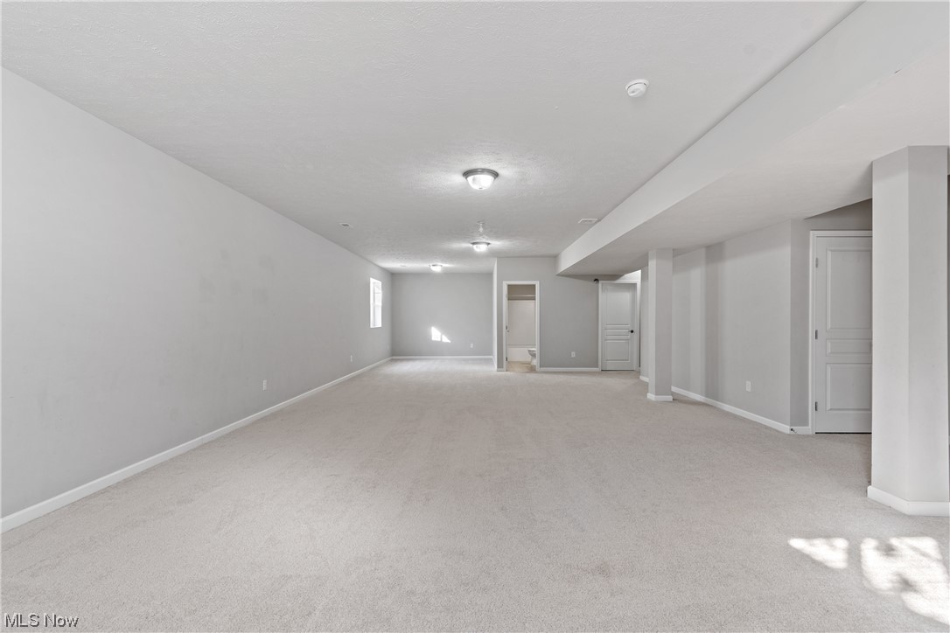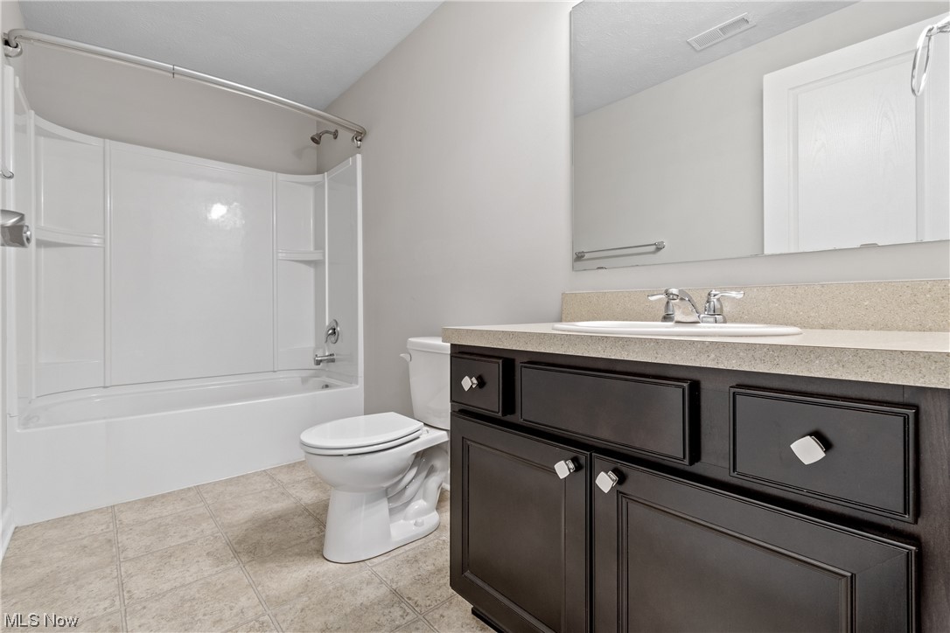78 Garnett Circle | Copley
Welcome to 78 Garnett Circle, located in Copley, Ohio. This stunning 4-bedroom, 3.5-bathroom home boasts over 3,500 square feet of living space and is situated in the renowned Revere school district. Nestled in an amazing neighborhood, this home offers a beautiful exterior with meticulously maintained landscaping, creating an inviting curb appeal. Tucked away in a quiet enclave off Route 18, conveniently close to shopping centers and restaurants, the location offers both tranquility and convenience. Step inside to discover an open floor plan kitchen featuring a spacious island, high-end appliances, and elegant granite countertops. The walk-in pantry provides ample storage space, while the first-floor bonus room with French doors offers versatility for a home office or den. Cozy up by the gas fireplace in the living area, perfect for chilly evenings. The first floor also features a large mudroom, ideal for keeping your belongings organized, and luxury vinyl flooring throughout for easy maintenance. A convenient powder room completes the main level. Upstairs, you'll find four bedrooms and two full baths, including the luxurious primary bedroom suite. Pamper yourself in the beautiful ensuite bathroom with a soaker tub and enjoy the convenience of a spacious walk-in closet. The lower level of this home has been completely finished, offering a full bath and adding tons of extra living space. Whether you envision a playroom for the kids or a man cave for entertaining, the possibilities are endless. Additional highlights include a nicely appointed laundry room and a beautiful backyard with pavers, perfect for outdoor gatherings and relaxation. Don't miss your chance to own this exceptional home in a prime location. Schedule your private showing today and experience the epitome of comfortable and stylish living. MLSNow 5018830
Directions to property: Medina Line Rd, Left on Bratton, Left onto Garnett

