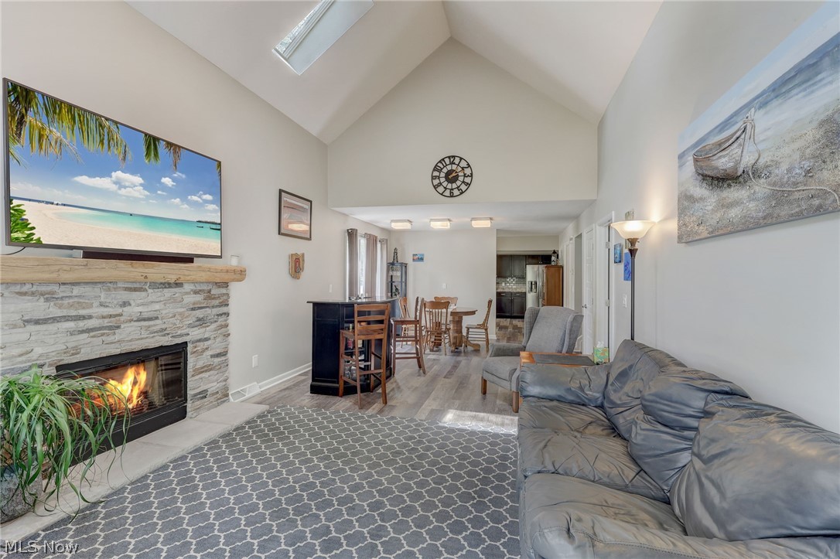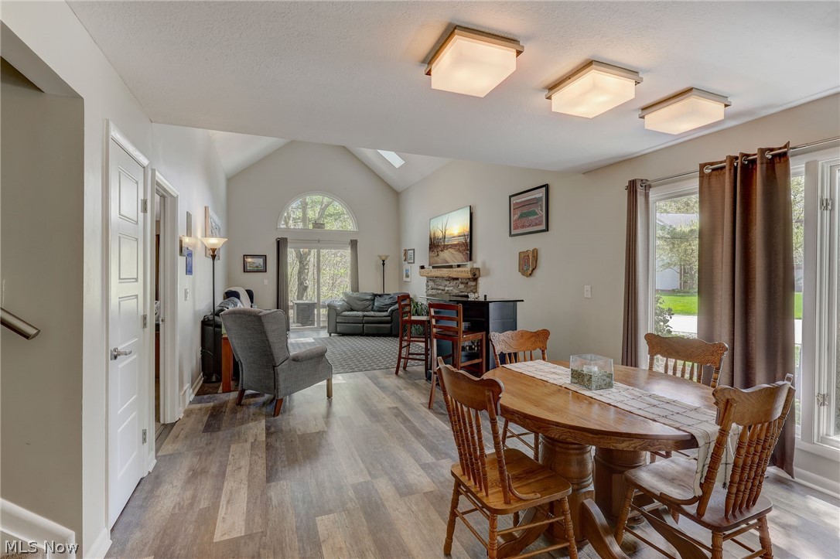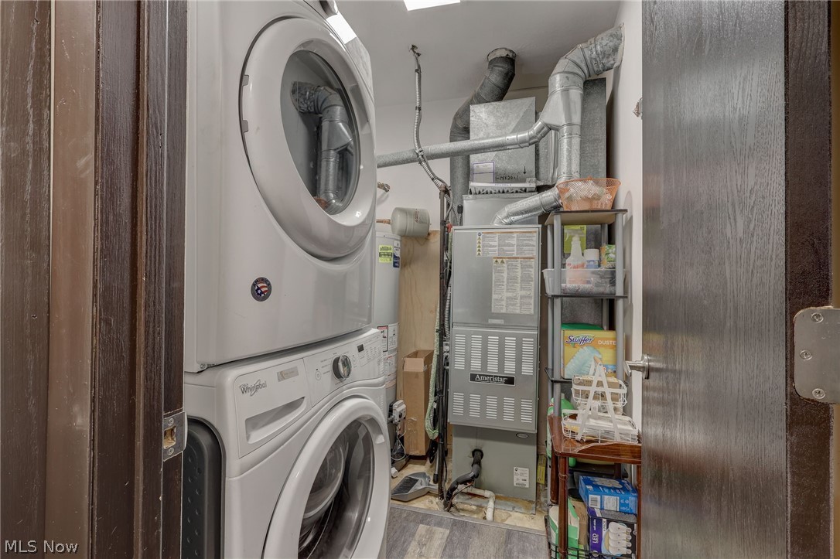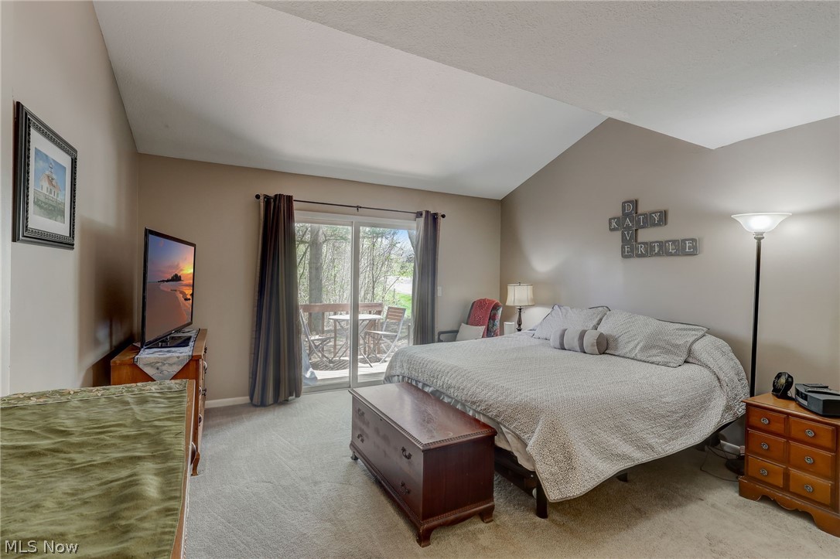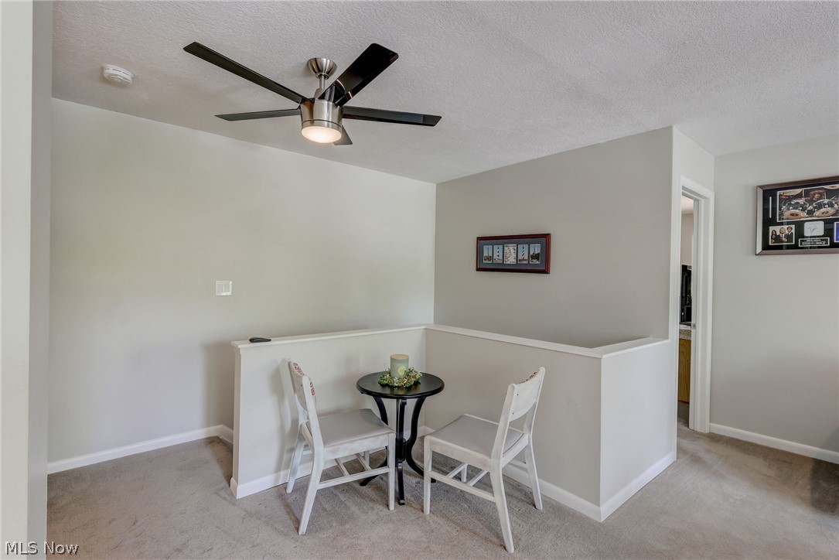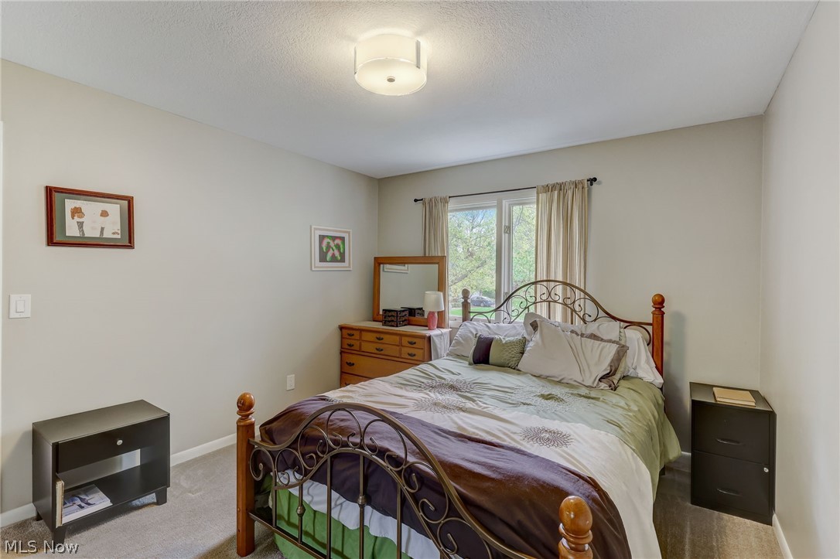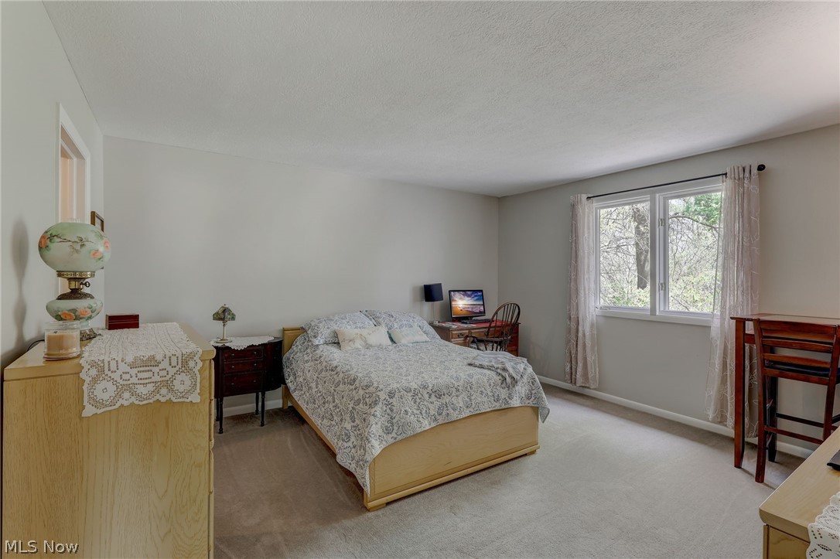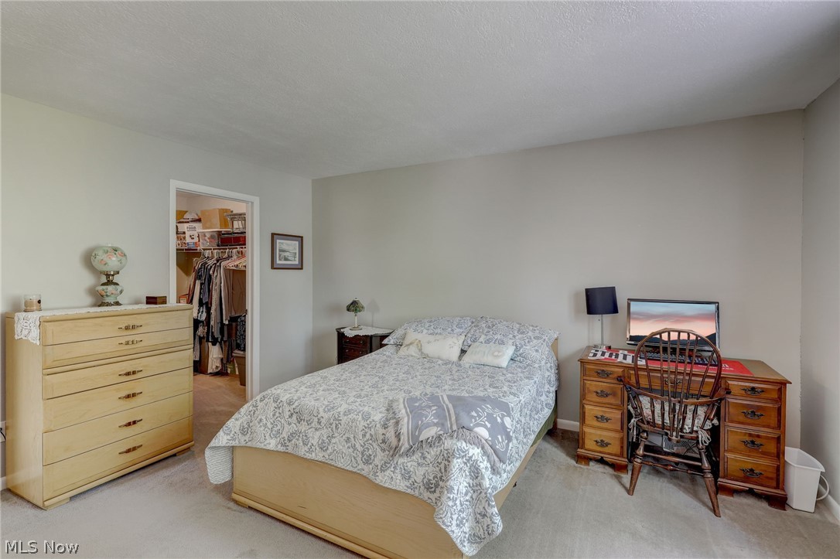83 Lethbridge Lane | Copley
This stunning completely updated 3 bedroom, 2.5 bath end unit condo offers an ideal blend of comfort, style, and convenience, nestled in a desirable location. Upon entering, you are greeted by a spacious living room boasting a cozy fireplace and soaring vaulted ceilings, creating an inviting atmosphere perfect for relaxation or entertaining guests. The newer luxury vinyl plank flooring adds a touch of modern elegance while ensuring durability and easy maintenance. The updated kitchen is a chef's delight, featuring sleek countertops, stainless steel appliances, and ample cabinet space, making meal preparation a breeze. Adjacent to the kitchen is a charming dining room, perfect for enjoying meals with family and friends. Conveniently located on the first floor, you'll find a half bath for guests, as well as a laundry area for added convenience. The primary suite is a serene retreat, complete with a private bath and sliding glass door access to the patio, where you can unwind and enjoy the beautiful view of the pond. Heading upstairs, you'll discover a versatile loft/flex space, currently utilized as a den/family room, providing endless possibilities for customization to suit your lifestyle needs. 2 additional bedrooms offer comfortable accommodations for family members or guests, while a full bath ensures everyone's convenience. Updates Include: Kitchen remodel (2015), Furnace & A/C (2016), carpeting, paint, LVP flooring, all baths completely remodeled (2018), gas fireplace logs, spacious tiled shower in primary suite bath (2019), new roof, siding and gutters w/ guards, garage door opener and thermostat both Wi-Fi enabled (2021), whole house surge protector (2022), new dishwasher (2023) and new hot water tank (2024)! Great location close to restaurants, shopping, entertainment and even easy highway access! MLSNow 5034927
Directions to property: Rt 18 (Medina Rd) to Heritage Woods Dr to Lethbridge Dr to Lethbridge Ln.







