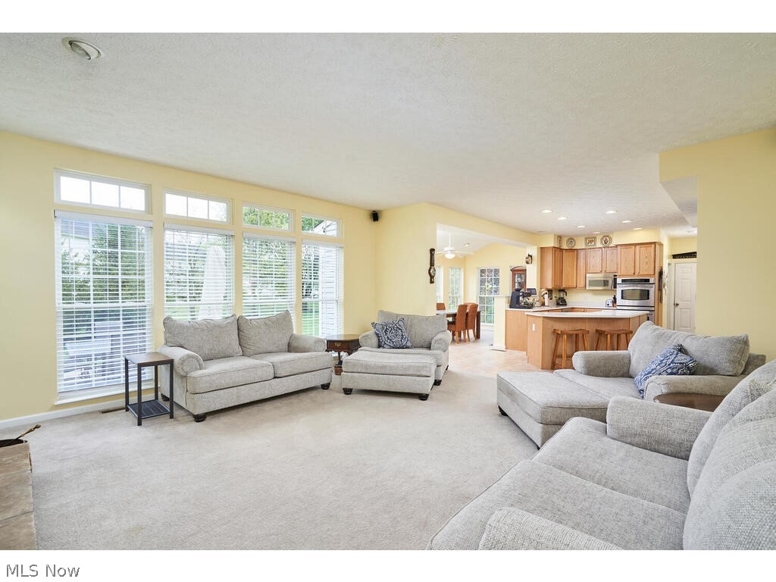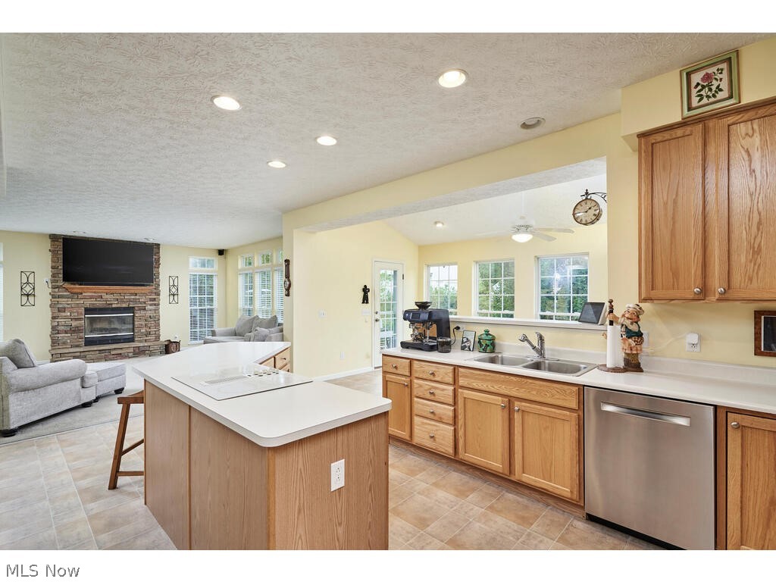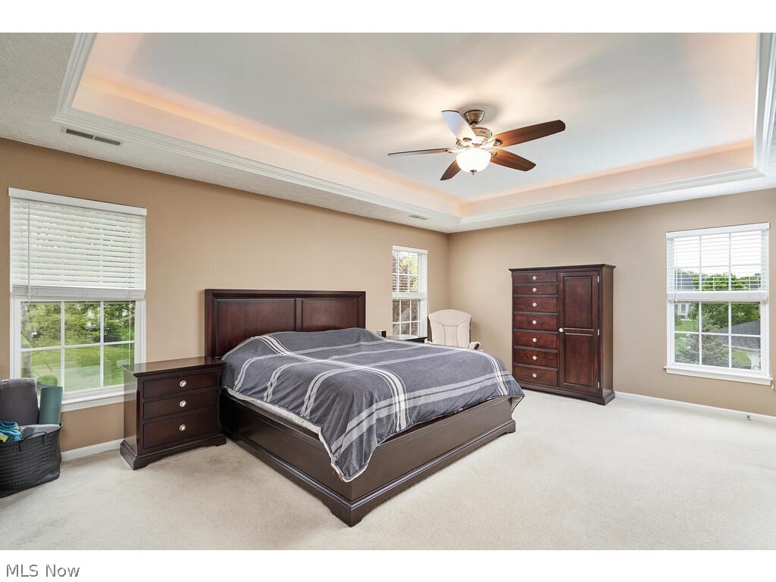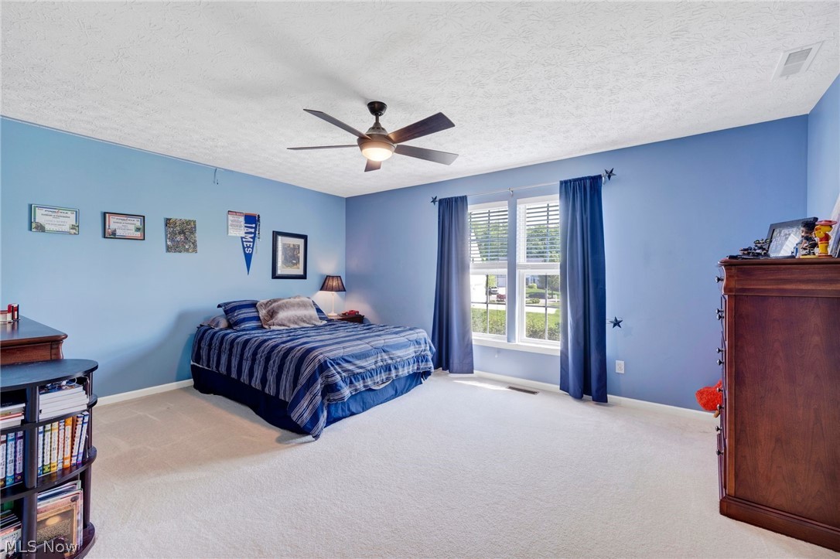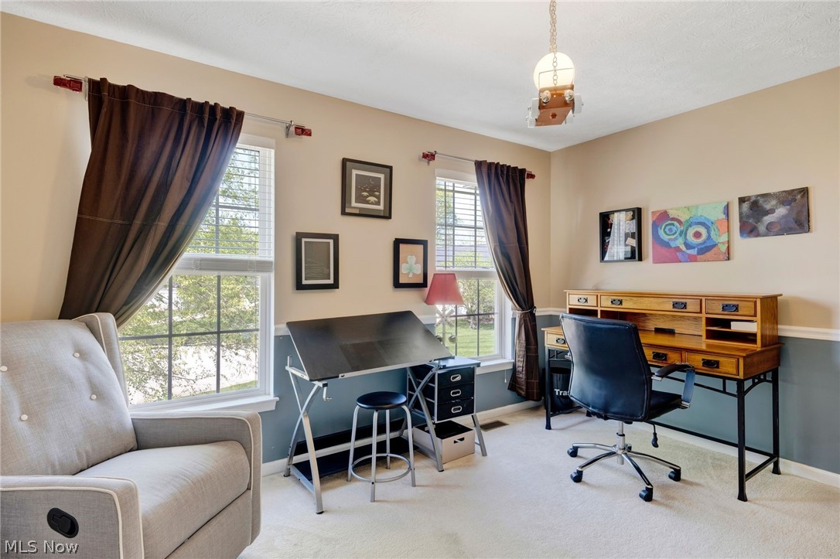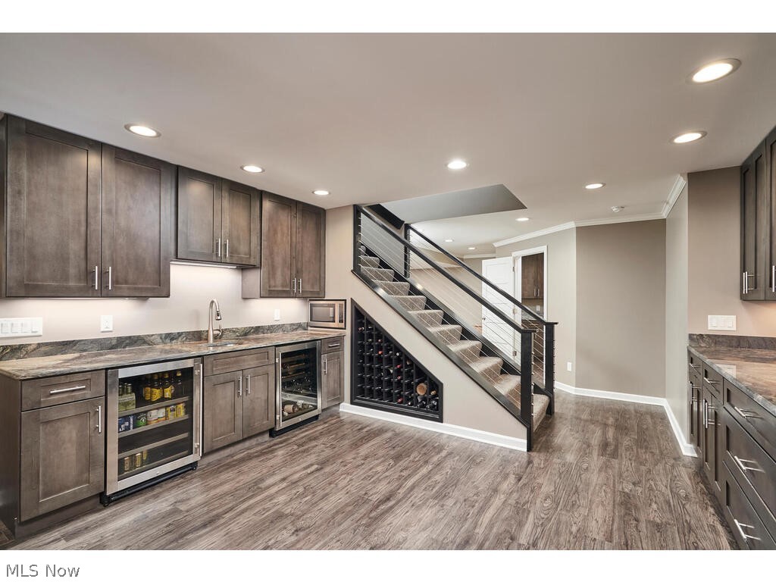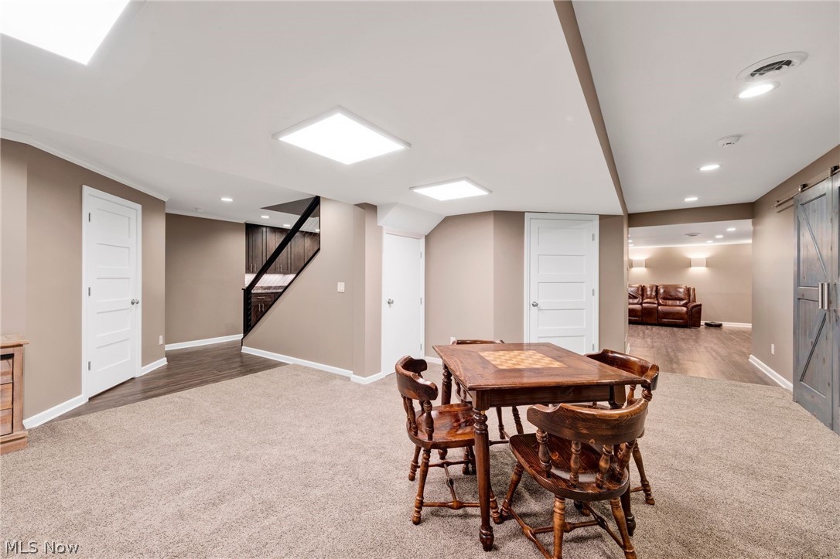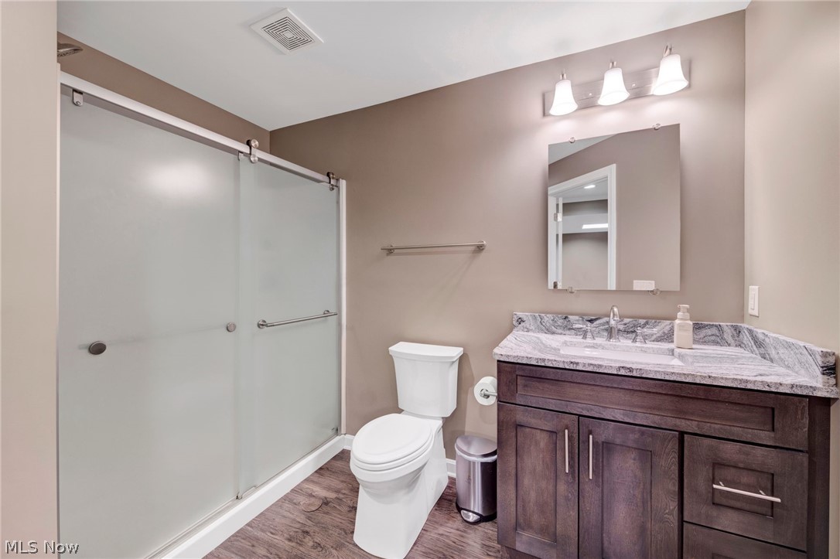5172 Shillings Way | Copley
Lovely Colonial located on a cul-de-sac in the desirable West Ridge Estates community in Copley offering over 4,200 sq. Ft. of living space, sits on .52 acres, and has a 3 car insulated garage. This home features 4 bedrooms, 3 full and 1 half bath, an amazing newly finished basement which includes a bar, dining area, gaming and theatre area. The two-story entry invites you into the home and leads into the kitchen which has a large center island with seating, stainless steel appliances, including a new Bosch dishwasher that is ultra quiet, convenient pantry, and plenty of counter and cabinet space. The spacious living room has a wall of windows that lets in a lot of natural light and a stone wood burning fireplace. The formal dining area, office, half bath and laundry room round out the tour of the first floor. The second floor features the owners' suite with tray ceilings, his and her large walk-in closets and an en-suite bath with double vanity, separate shower and a large soaking tub. The lower level features a custom, high-quality renovated basement (2018) with surround sound speakers, a full bathroom, a wet bar with sink, microwave, and beverage refrigerators. Beautiful and spacious treed backyard provides private outdoor space plentiful for all generations to enjoy or spend time relaxing on the custom paver patio with built in Grill and XL Green Egg that stays with the property. 2 Electric Vehicle 220 outlets in the garage. Conveniently located near Montrose/Fairlawn, I-77, restaurants, shopping, parks, and other local attractions. This home is a must see! Schedule your private tour today... MLSNow 5035117
Directions to property: Ridgewood Rd to Fairlington Ave to Quincy Dr to Shillings Way



