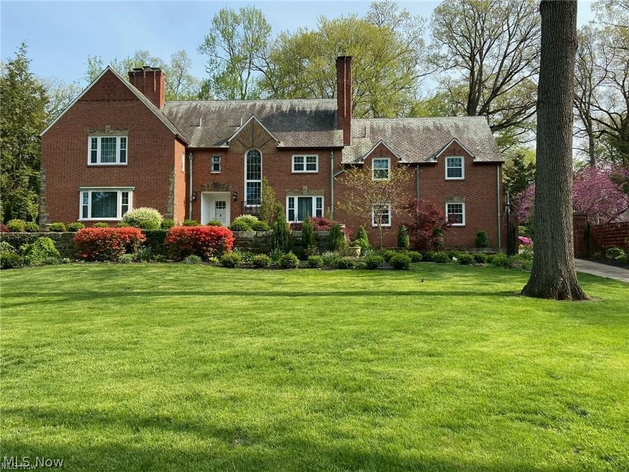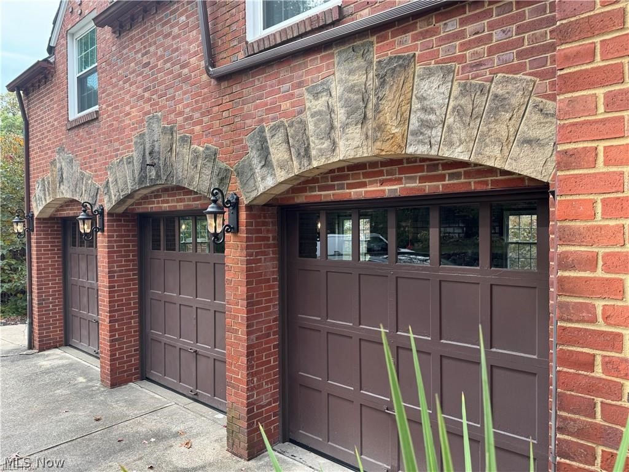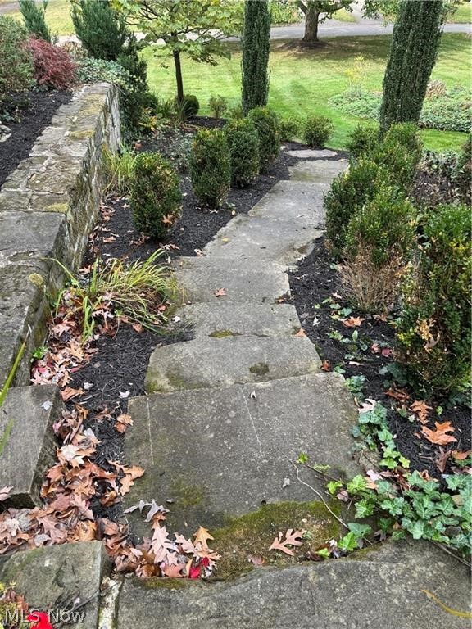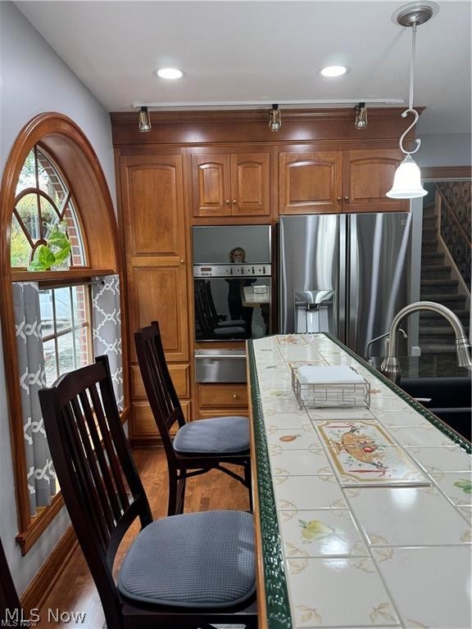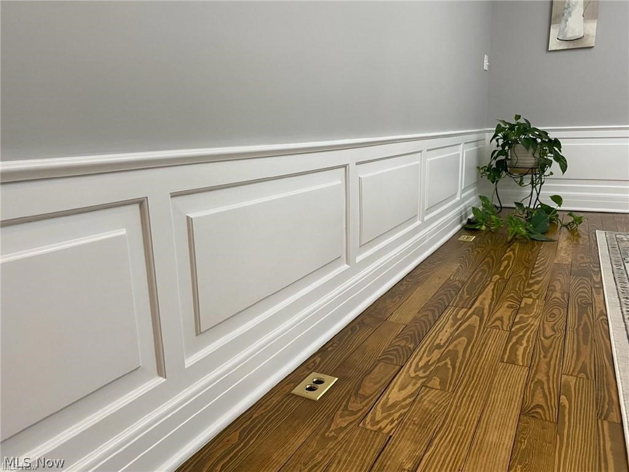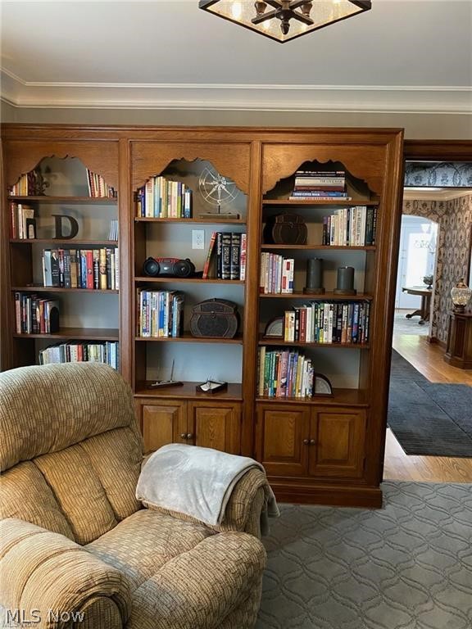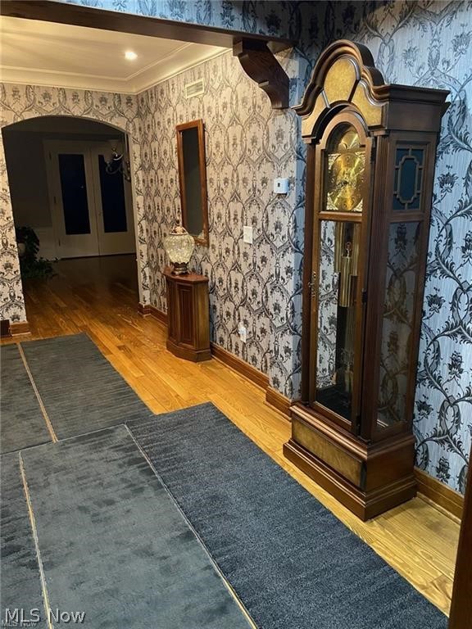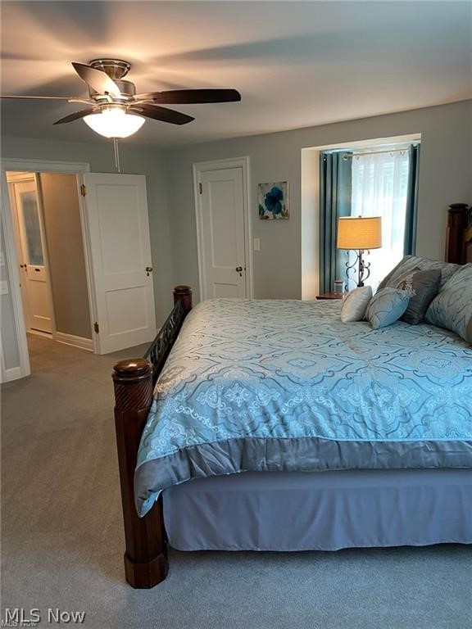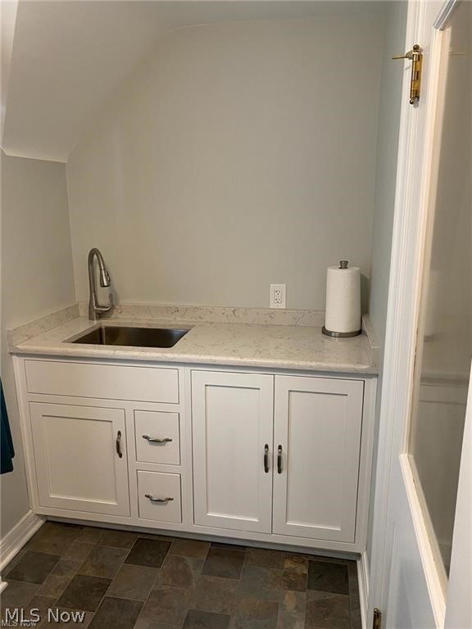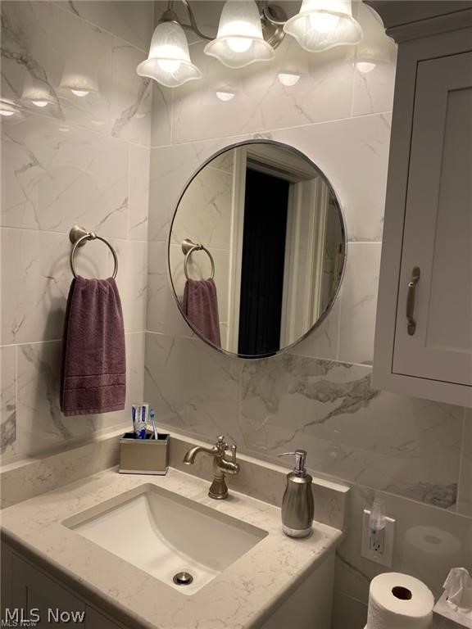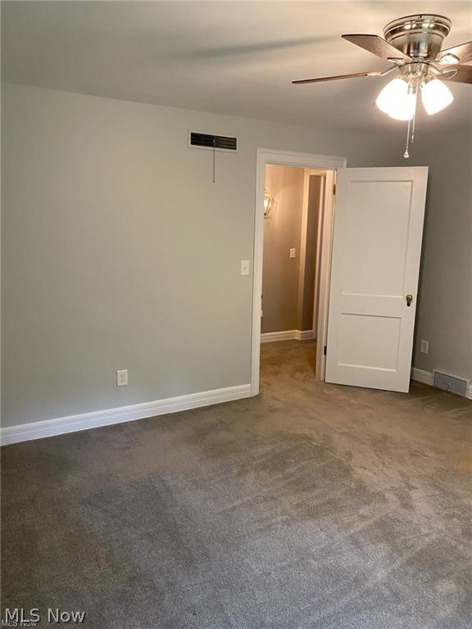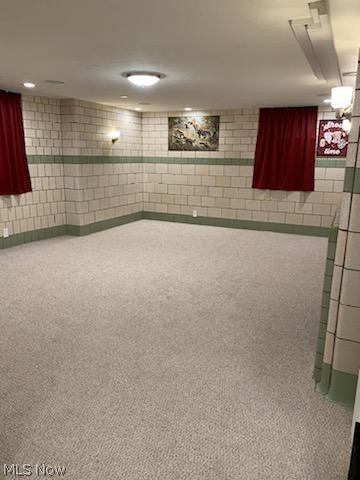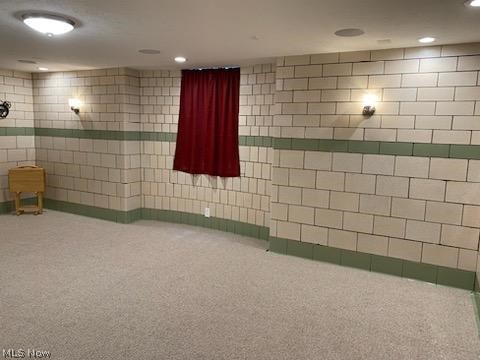3016 Croydon Drive NW | Canton
Majestic property located in historic Avondale. This beautiful English Brick Tudor Style home has 6 Bedroom, 3 Full Baths and (2) 1/2 baths. The home has been restored but includes modern conveniences and breath taking grounds. The kitchen is elegant but functional and includes cherry Mullet cabinetry and granite countertops with an abundance of natural lighting. The formal dining room includes wood flooring and beautiful crown molding. A formal living room provides a peaceful place to relax with a gas fireplace, crown molding and pilasters. Additionally, the first level includes a study/library with fireplace and built in shelving. The second floor provides 5 bedrooms and the master suite complete with foyer entry, double door closet and full bath. A laundry room was added for convenience. Period hardware adorns the doors throughout the home. The lower level is finished with a rec room and theatre room. The home also has a 3 car heated attached garage with new openers. You don't want to miss the opportunity to own this nostalgic home in one of the most adorned neighborhoods in Canton, Ohio. Call today and schedule for your private showing! MLSNow 5033896
Directions to property: Fulton to Westmoreland to Croydon

