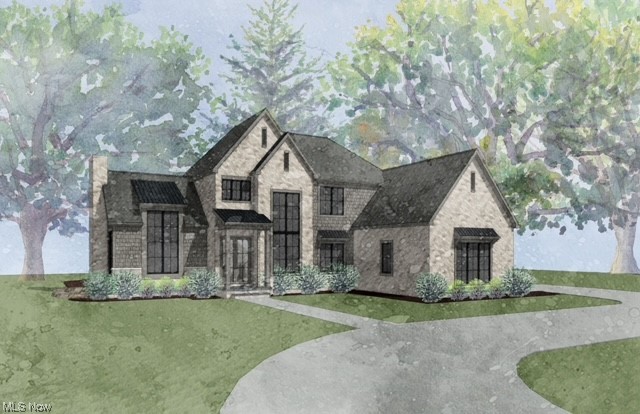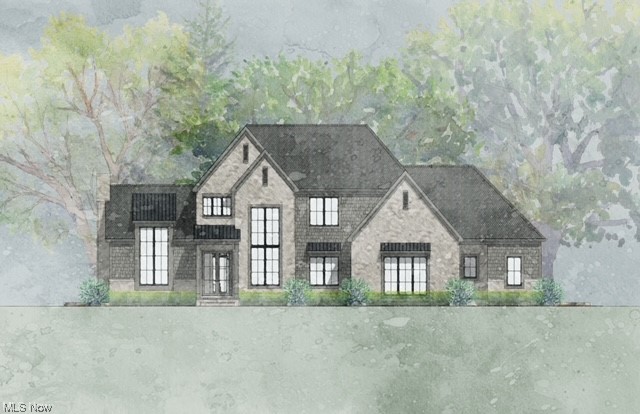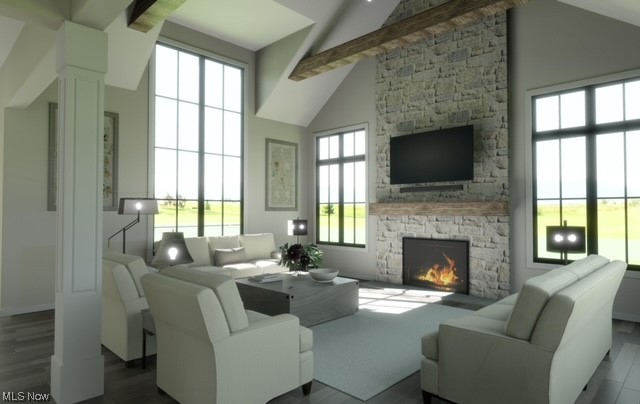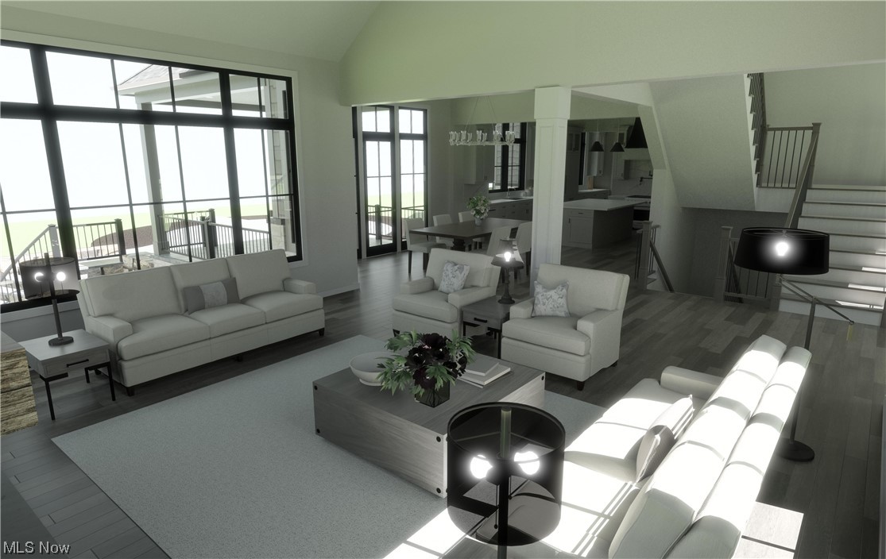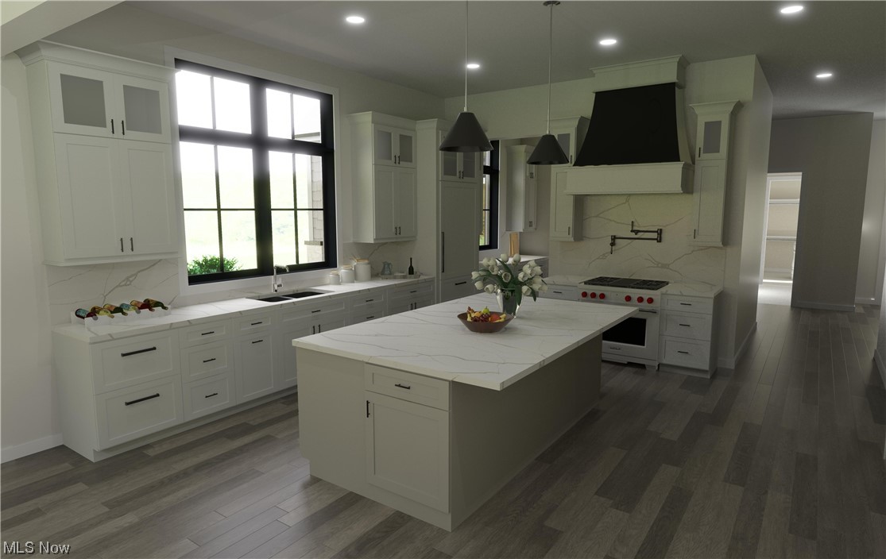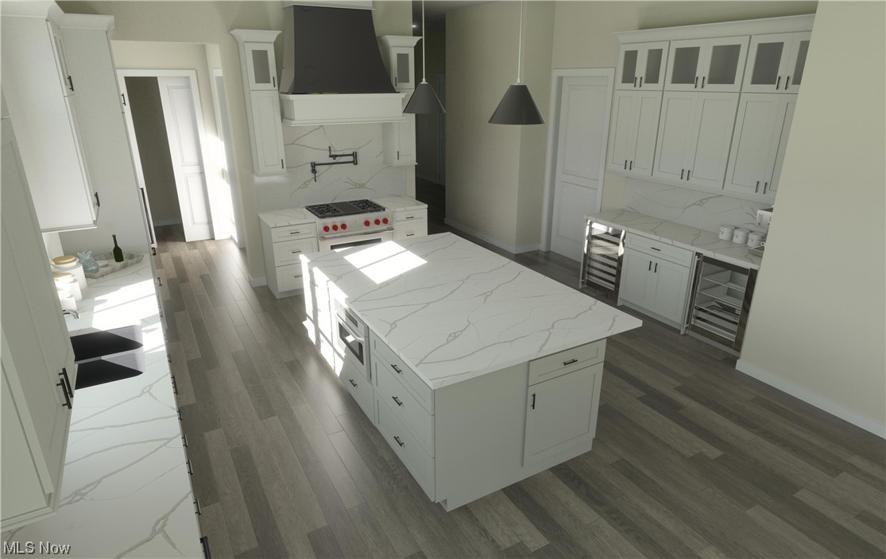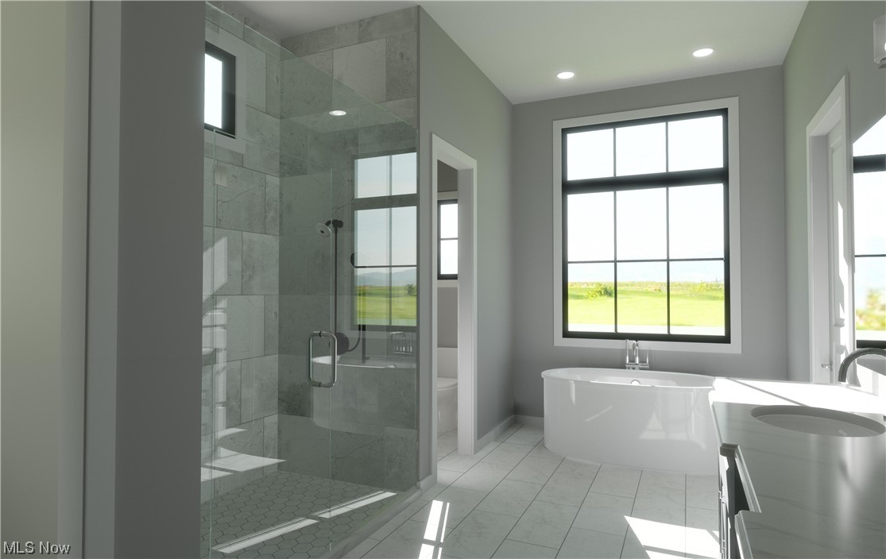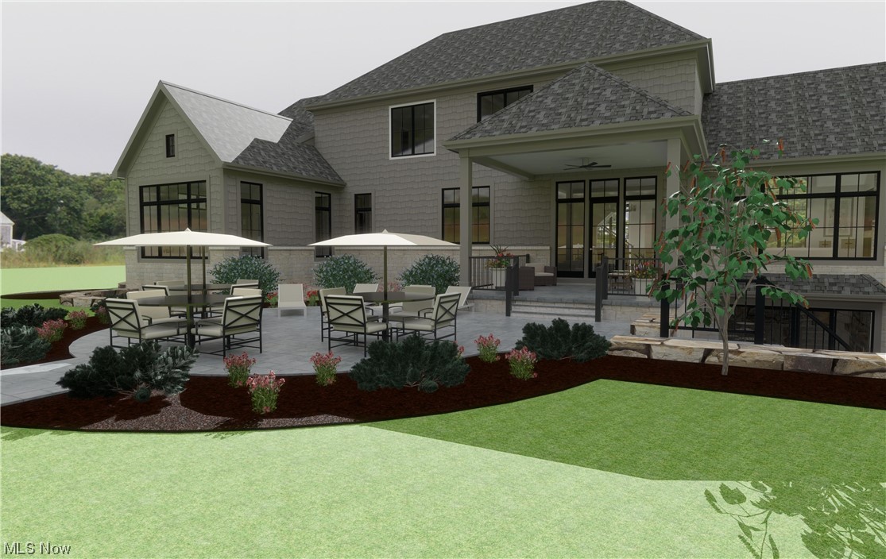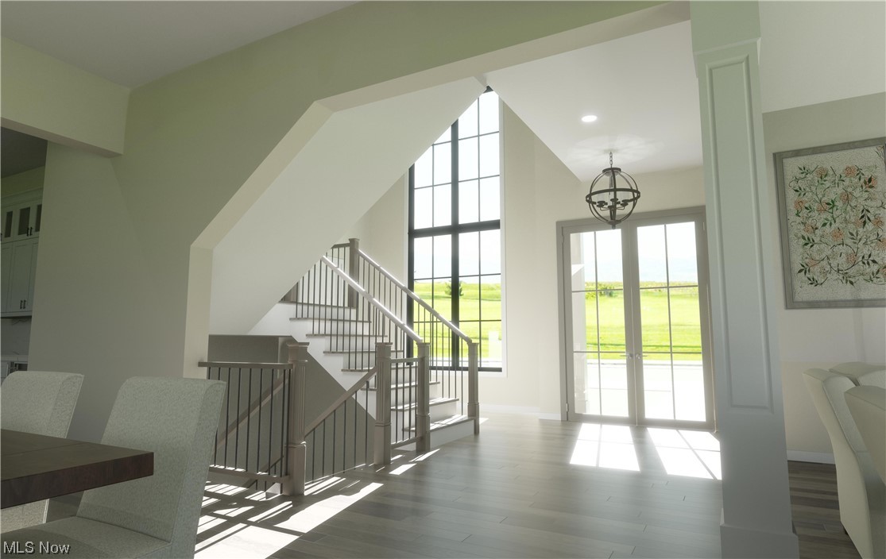4700 Kingsbury Trail | Richfield
Brand new custom home built by PRESTIGE BUILDER GROUP : 6142 sq ft floor plan features a stone and shake modern European exterior. The plan features a first floor master bedroom with 3 en suite bedrooms on the second floor. The family room is highlighted with a woodburning stone fireplace that reaches to a cathedral ceiling. Windows are on 3 walls of the family room, which then lead to an eating area that opens to a covered porch. The kitchen features custom cabinetry by Mullett, a walk through coffee bar and a walk- in pantry. The first floor Master Bedroom features a cathedral ceiling and a beautiful view of the treed rear yard. Master bath is both luxurious and functional with a freestanding soaking tub, ceramic shower and Mullett Cabinetry. A large custom designed walk-in closet connects to the laundry room that is located off the family foyer. Flexible space is located conveniently off the kitchen - perfect for home office, kids study area or playroom.The 1898 Sq. Ft. lower level features a 10 ft. poured foundation (perfect for a golf simulator!) Included is a woodburning fireplace, walkout to a patio, and large garden windows. There is also a bar, a full bath,and areas for play and exercise. MLSNow 5007707
Directions to property: Turn onto Newton Rd off of Rt 176 (Broadview Rd.) Then turn left into The Forest at Kings Creek

